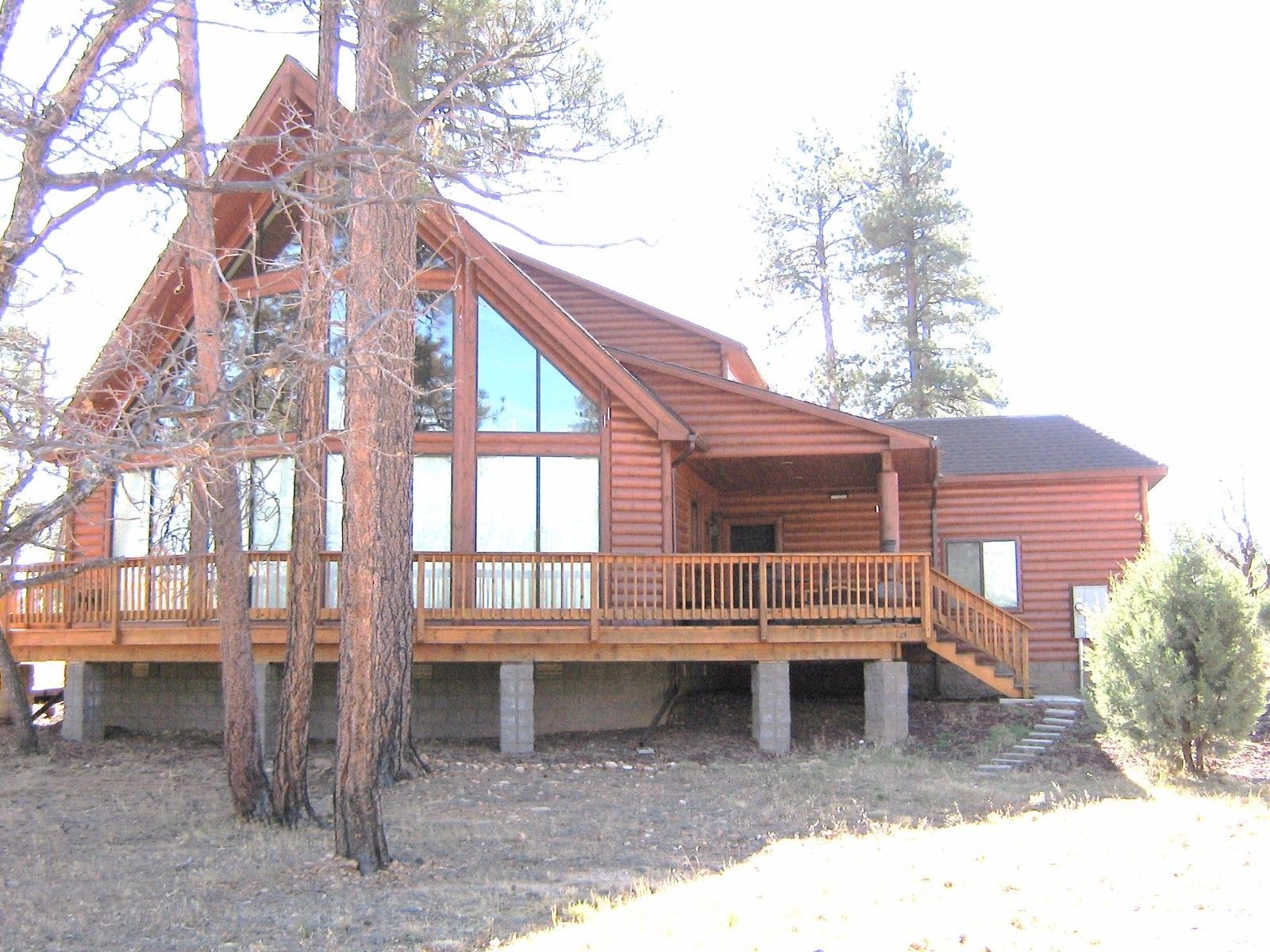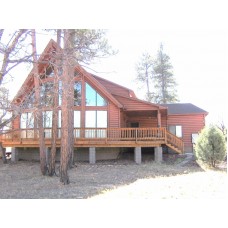Rustic Prow Style homes that are adaptable to most any location and climate from the mountains to the seaside and all plans are builder proven.
This unique, functional design has a Master Suite/loft style with two bedrooms and a Great Room below and has a total of 1490 liveable sq. ft. The combination Great Room / Kitchen with a totally glassed-in front allows the owner to take advantage of their special view while enjoying the spaciousness of the vaulted, beamed ceilings and pealed pole columns and railings. A wrap around patio with several sets of steps allows easy access to the lot surrounding the home. The Loft/Master Suite boasts its own Spa Tub and separate shower. It also has a doorway to the walk-out viewing deck on the Garage roof A side entry oversized Double Garage provides extra work and storage space. The crawl space style foundation construction provides for HVAC units ducting and plumbing. This particular design lends itself to a reasonably level or slightly sloping lot.
This package consists of a single DVD containing nine (9) pages of builder / permit / bid ready plans including:

- COVER PAGE (including general specifications and code references)
- FLOOR PLAN - LOWER LEVEL- UPPER LEVEL
- ELEVATIONS - FRONT - RIGHT SIDE
- ELEVATIONS - REAR - LEFT SIDE
- ELECTRICAL PLAN
- FOUNDATION PLAN - FLOOR FRAMING PLAN
- ROOF FRAMING PLAN
- SECTIONS - STRUCTURAL DETAILS
- STRUCTURAL DETAILS
All pages are drawn to 1/4" = 1' scale and all pages can be printed on 24" x 36" heavy bond paper by your print shop or on smaller paper by your personal computing system.
Cabin Plans Blueprint 1490 sq. ft.
- Product Code: MVSH1490
- Availability: In Stock
- $80.00
-
$49.00





